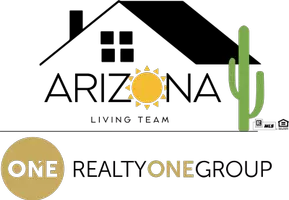For more information regarding the value of a property, please contact us for a free consultation.
3326 E MAPLEWOOD Street Gilbert, AZ 85297
Want to know what your home might be worth? Contact us for a FREE valuation!

Our team is ready to help you sell your home for the highest possible price ASAP
Key Details
Sold Price $645,000
Property Type Single Family Home
Sub Type Single Family - Detached
Listing Status Sold
Purchase Type For Sale
Square Footage 2,438 sqft
Price per Sqft $264
Subdivision San Tan Ranch Parcel 6
MLS Listing ID 6669795
Sold Date 04/02/24
Bedrooms 4
HOA Fees $47/qua
HOA Y/N Yes
Originating Board Arizona Regional Multiple Listing Service (ARMLS)
Year Built 2000
Annual Tax Amount $2,310
Tax Year 2023
Lot Size 8,050 Sqft
Acres 0.18
Property Description
Welcome to your dream home in Gilbert, Arizona! This exquisite 4-bedroom home includes an Office/Den/Guest Bedroom with a convenient Murphy bed, ideal for accommodating guests. Step into the family room adorned with a captivating real stone accent wall, setting the tone for luxury living. Revel in comfort with newer flooring throughout. This home embraces eco-friendly living with modern amenities including recent upgrades in 2022, such as a new roof and solar system, while a new A/C unit provides year-round climate control. energy-efficient new windows enhance both style and functionality ensuring sustainability and efficiency. Additionally, an EV Charging Station, new garage doors and openers. The kitchen, updated in 2020, showcases sleek stainless steel appliances, quartz countertops, and a full wall pantry, catering to culinary enthusiasts. Dive into relaxation in your private saltwater pool, glistening under the Arizona sun. Entertain guests effortlessly with covered patio, a built-in BBQ and new pavers in the backyard, creating the ultimate outdoor oasis. This eco-friendly home seamlessly blends elegance with functionality, offering a perfect blend of comfort and style. San Tan Ranch offers quite a few fun amenities: Pickleball, Soccer Net, Basketball, Volleyball, Bocce Ball, Frisbee Golf, Playgrounds, Greenbelts with Walking Paths and fun events throughout the year. San Tan Ranch Elementary is located right in the neighborhood. Also, conveniently close to San Tan Village for shopping and restaurants.
Location
State AZ
County Maricopa
Community San Tan Ranch Parcel 6
Direction South on Pecos, East on Portola Valley, South on San Benito, East on Red Oak, South on Colt, West on Maplewood
Rooms
Other Rooms Family Room
Master Bedroom Upstairs
Den/Bedroom Plus 5
Separate Den/Office Y
Interior
Interior Features Upstairs, Eat-in Kitchen, Breakfast Bar, Vaulted Ceiling(s), Pantry, Double Vanity, Full Bth Master Bdrm, Separate Shwr & Tub, High Speed Internet
Heating Natural Gas
Cooling Refrigeration, Ceiling Fan(s)
Flooring Other, Carpet, Tile
Fireplaces Number No Fireplace
Fireplaces Type None
Fireplace No
Window Features Double Pane Windows,Low Emissivity Windows
SPA None
Laundry WshrDry HookUp Only
Exterior
Exterior Feature Covered Patio(s), Patio, Built-in Barbecue
Parking Features Electric Door Opener
Garage Spaces 3.0
Garage Description 3.0
Fence Block
Pool Play Pool, Variable Speed Pump, Private
Community Features Pickleball Court(s), Playground, Biking/Walking Path
Utilities Available SRP, SW Gas
Amenities Available Management
View Mountain(s)
Roof Type Tile
Private Pool Yes
Building
Lot Description Sprinklers In Rear, Sprinklers In Front, Desert Back, Desert Front, Grass Back, Auto Timer H2O Front, Auto Timer H2O Back
Story 2
Builder Name Morrison
Sewer Public Sewer
Water City Water
Structure Type Covered Patio(s),Patio,Built-in Barbecue
New Construction No
Schools
Elementary Schools San Tan Elementary
Middle Schools Sossaman Middle School
High Schools Higley High School
School District Higley Unified District
Others
HOA Name Vision Mngmnt
HOA Fee Include Maintenance Grounds
Senior Community No
Tax ID 304-51-865
Ownership Fee Simple
Acceptable Financing Conventional, FHA, VA Loan
Horse Property N
Listing Terms Conventional, FHA, VA Loan
Financing Conventional
Read Less

Copyright 2025 Arizona Regional Multiple Listing Service, Inc. All rights reserved.
Bought with Keller Williams Realty Professional Partners



